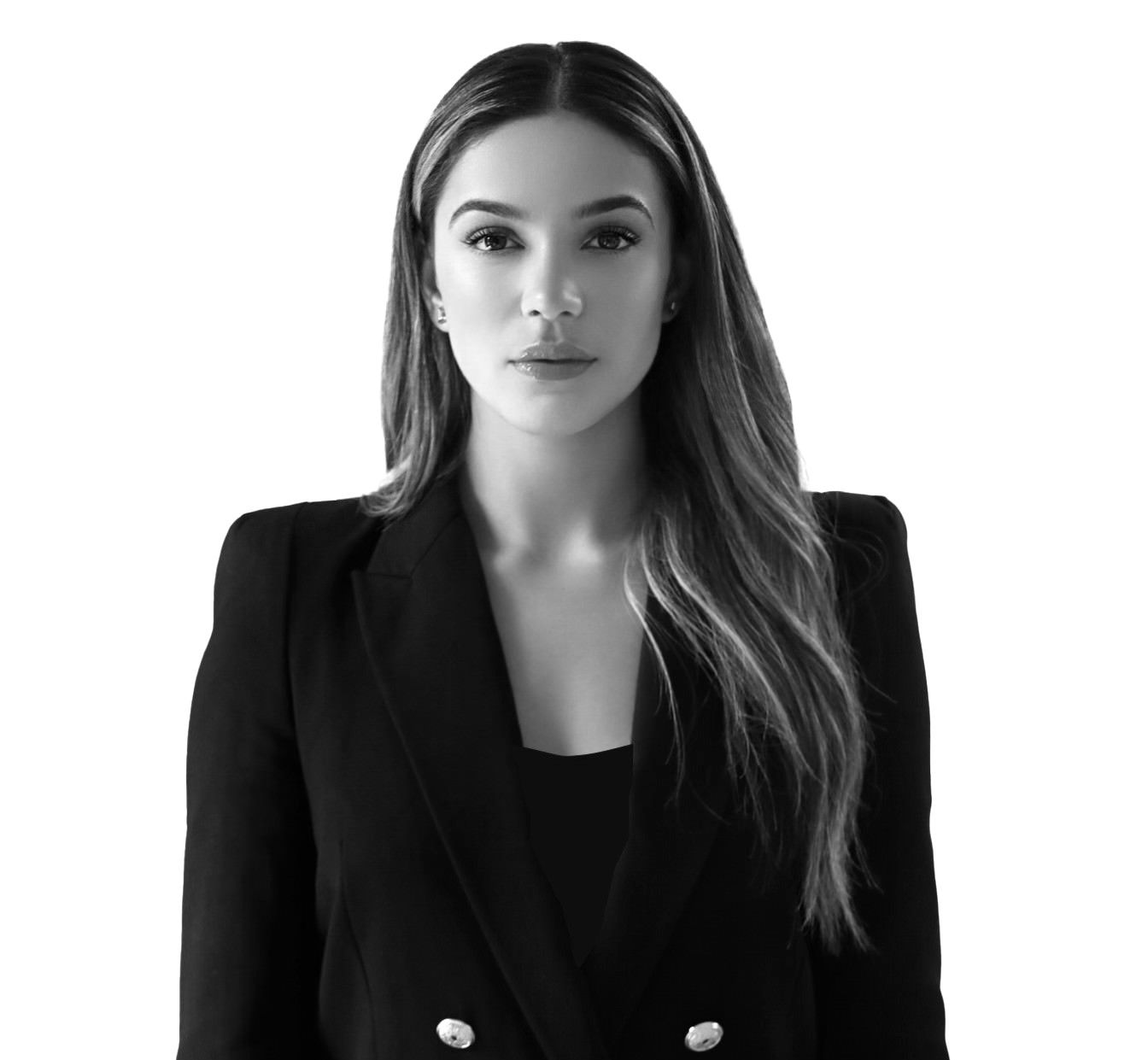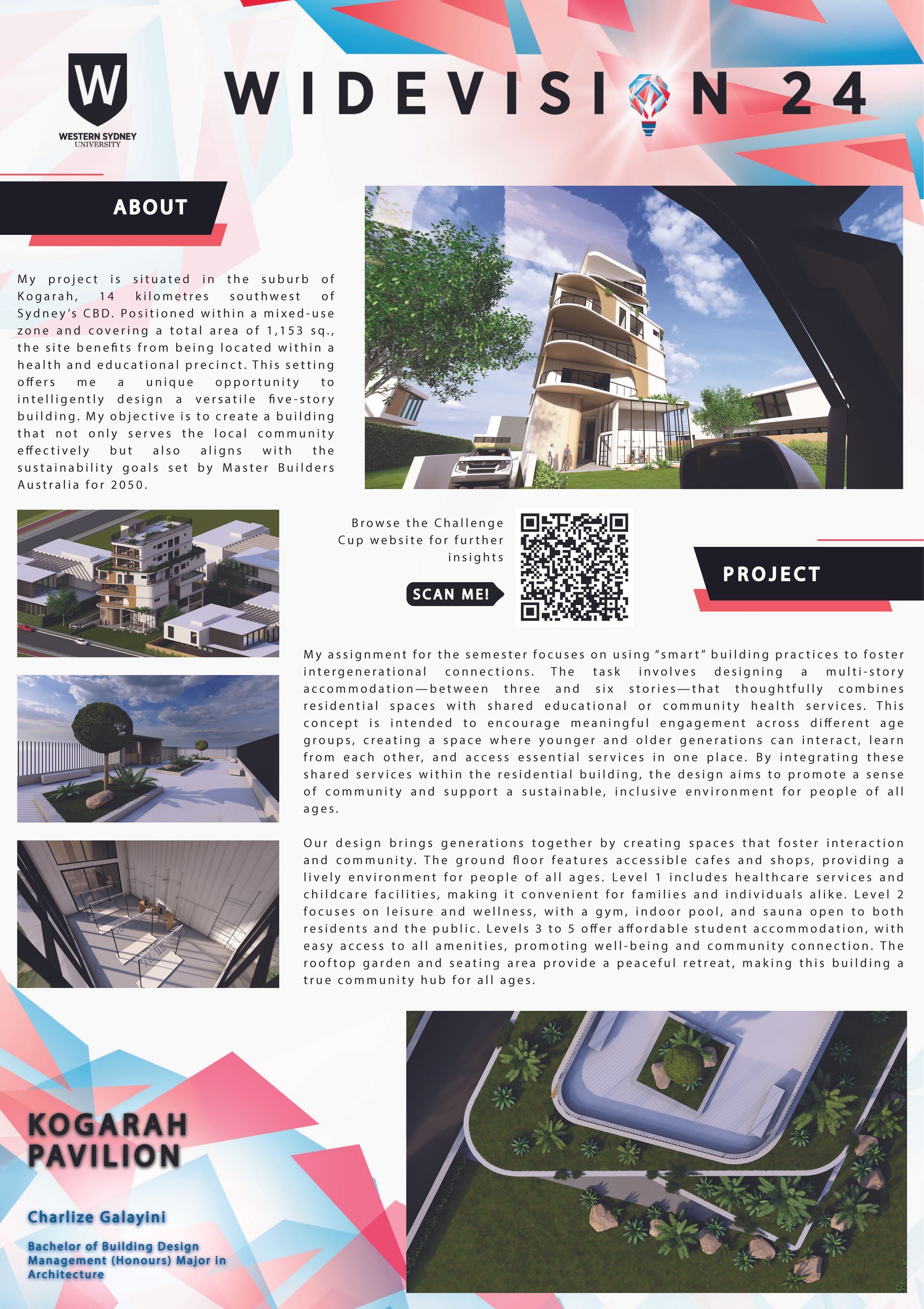
Charlize Galayini
Kogarah Pavilion
PROJECT
The project is situated in the suburb of Kogarah, 14 kilometres southwest of Sydney’s CBD. Positioned within a mixed-use zone and covering a total area of 1153 sqm, the site benefits from its location within a health and educational precinct. This setting offered a unique opportunity to intelligently design a versatile five-story building. The objective was to create a building that not only serves the local community effectively but also adheres to the sustainability goals set by Master Builders Australia for 2050.
My design focuses on bringing different generations together. I have achieved this through creating spaces that naturally encourage interaction and a sense of community. For instance, the ground floor is designed with ease of accessibility for all people, with cafes and shops where people of all ages can spend their downtime. This space has been designed to allow for a very lively environment, where interaction between people is the key focus.
Level 1 comprises various healthcare services and childcare facilities, making it a one-stop shop for families and other individuals of all ages. It’s about convenience and care in the same space, which naturally brings different generations into closer contact.
Level 2 really hones in on leisure, health, and well-being. It encompasses a state-of-the-art gym and an indoor pool and sauna, which both residents and non-residents can enjoy.
Levels 3 to 5 comprise student accommodation at an affordable rate. We expect the residents to make particularly good use of the cafes, shops, gym and pool. The ease of accessibility to these amenities will have a positive impact on the lives of these students, as it encourages connection to the community with a focus on well-being.
Finally, the rooftop offers a garden and seating area, perfect for anyone looking to unwind and enjoy some peace. Overall, it’s about creating a space where people of different ages can live, interact, and build a community together.

With respect for Aboriginal cultural protocol and out of recognition that its campuses occupy their traditional lands, Western Sydney University acknowledges the Darug, Eora, Dharawal (also referred to as Tharawal) and Wiradjuri peoples and thanks them for their support of its work in their lands in Greater Western Sydney and beyond.
Acknowledgement of Country
Western Sydney University Copyright © 2004-2024 | ABN 53 014 069 881 | CRICOS Provider No: 00917K | TEQSA Provider ID: PRV12061 (Australian University)
