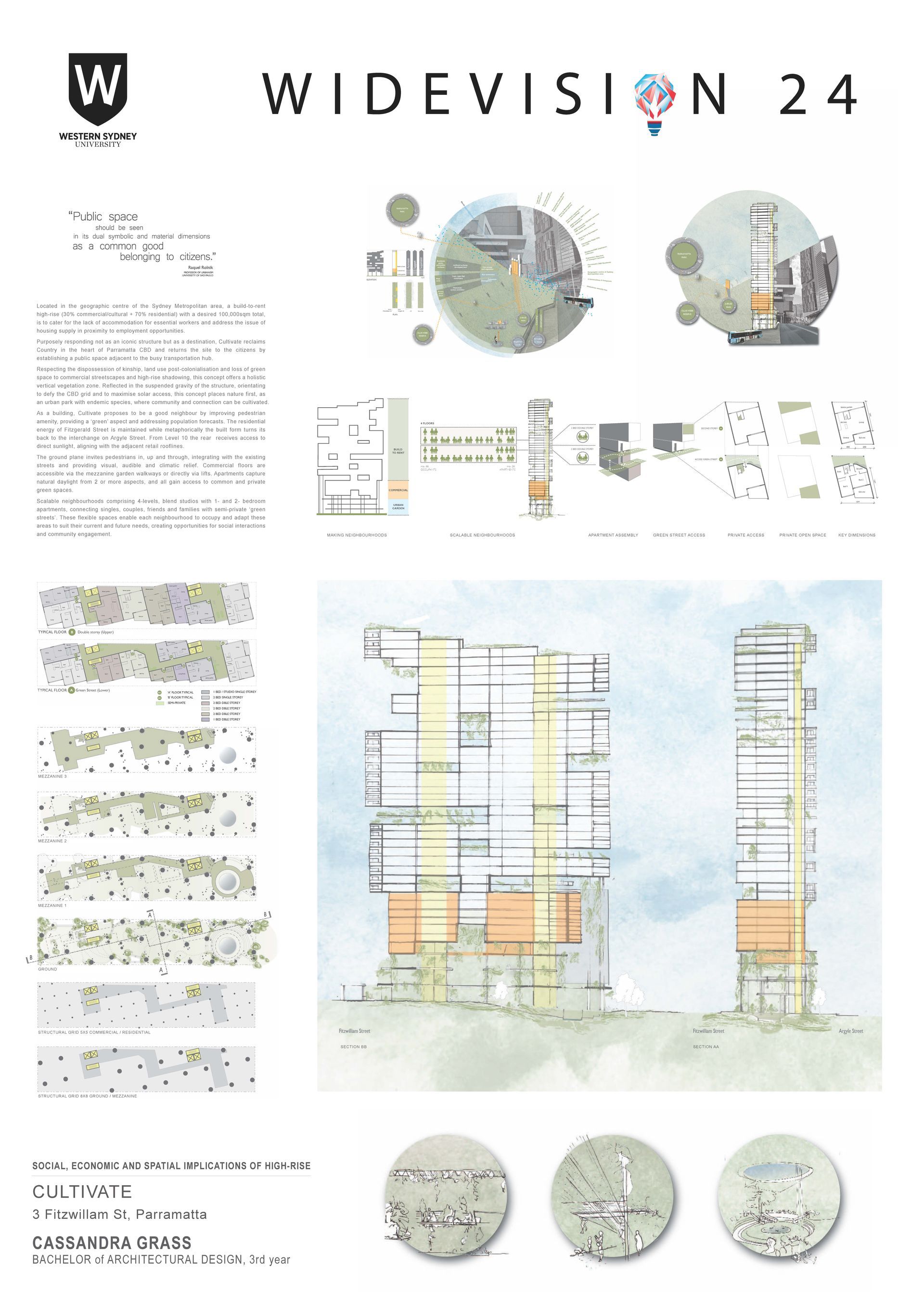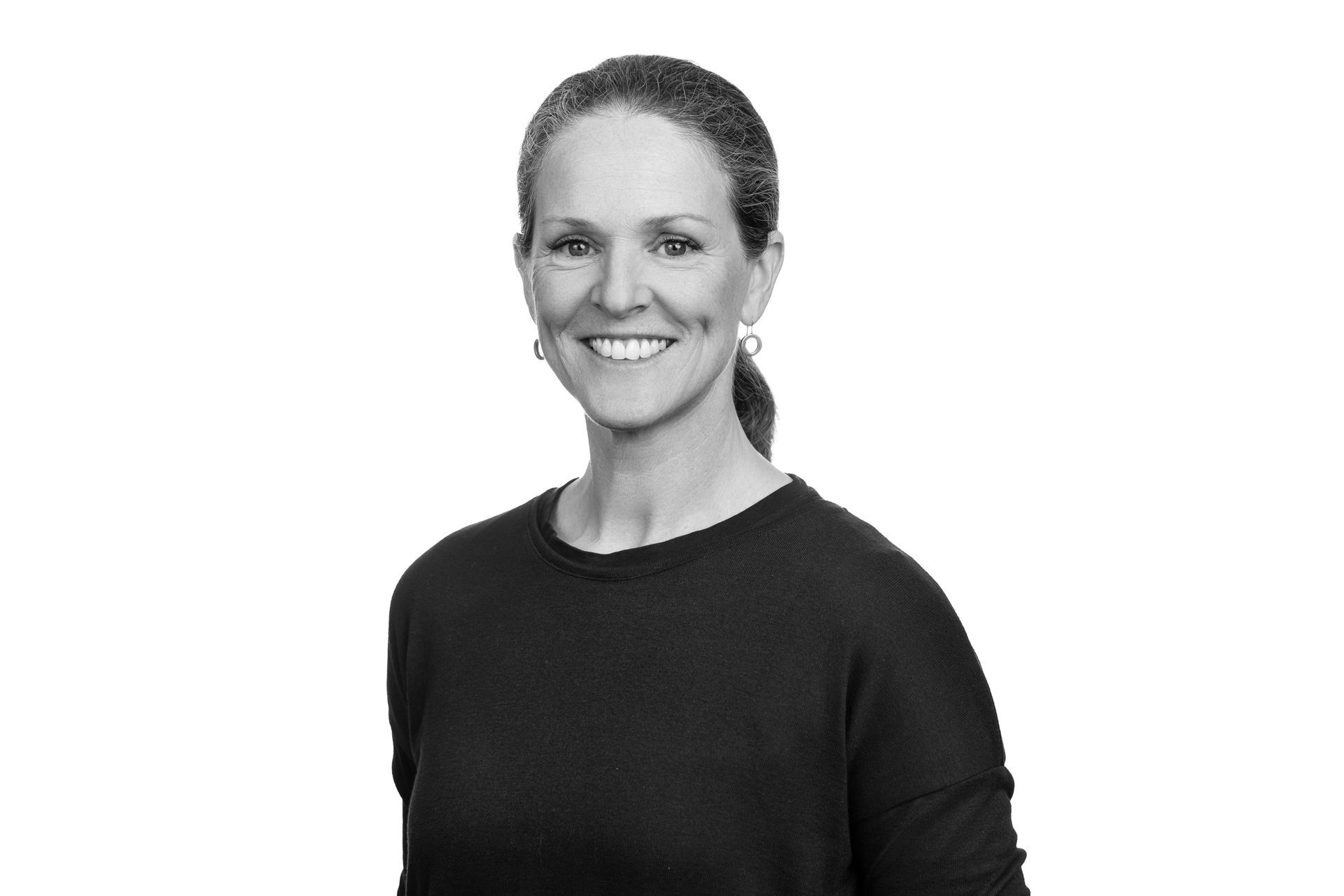Cassandra Grass
Global Cities: Social, economic and spatial implications of high-rise
PROJECT
Cultivate
3 Fitzwilliam Street, Parramatta/Burramattagal
Located in the geographic centre of the Sydney Metropolitan area, a build to rent high-rise (30% commercial/cultural + 70% residential) with a desired 100,000sqm total, is to cater for the lack of accommodation for essential workers and address the issue of housing supply in proximity to employment opportunities.
Purposely responding not as an iconic structure but as a destination, this concept reclaims Country in the heart of Parramatta CBD and returns the site to the citizens by establishing a public space adjacent to the busy transportation hub.
Respecting the dispossession of kinship, land use post-colonialisation and loss of green space to commercial streetscapes and high-rise shadowing, Cultivate offers a holistic vertical vegetation zone. Reflected in the suspended gravity of the structure, orientating to defy the CBD grid and to maximise solar access, this concept places nature first, as an urban park with endemic species, where community and connection can be cultivated.
As a building, Cultivate proposes to be a good neighbour by improving pedestrian amenity, providing a ‘green’ aspect and addressing population forecasts. The residential energy of Fitzgerald Street is maintained while metaphorically the back is turned to the interchange on Argyle Street until Level 10 which aligns with the adjacent retail rooflines.
The ground plane invites pedestrians in, up and through, integrating with the existing streets and providing visual, audible and climatic relief. Commercial floors are accessible via the mezzanine garden walkways or directly via lifts. Apartments capture natural daylight from 2 or more aspects, and all gain access to shared and private green spaces.
Scalable neighbourhoods comprising 4-levels, blend studios with 1- and 2- bedroom apartments, connecting singles, couples, friends and families with semi-private ‘green streets’. These flexible spaces enable each neighbourhood to occupy and adapt these areas to suit their current and future needs, creating opportunities for social interactions and community engagement.

With respect for Aboriginal cultural protocol and out of recognition that its campuses occupy their traditional lands, Western Sydney University acknowledges the Darug, Eora, Dharawal (also referred to as Tharawal) and Wiradjuri peoples and thanks them for their support of its work in their lands in Greater Western Sydney and beyond.
Acknowledgement of Country
Western Sydney University Copyright © 2004-2024 | ABN 53 014 069 881 | CRICOS Provider No: 00917K | TEQSA Provider ID: PRV12061 (Australian University)

