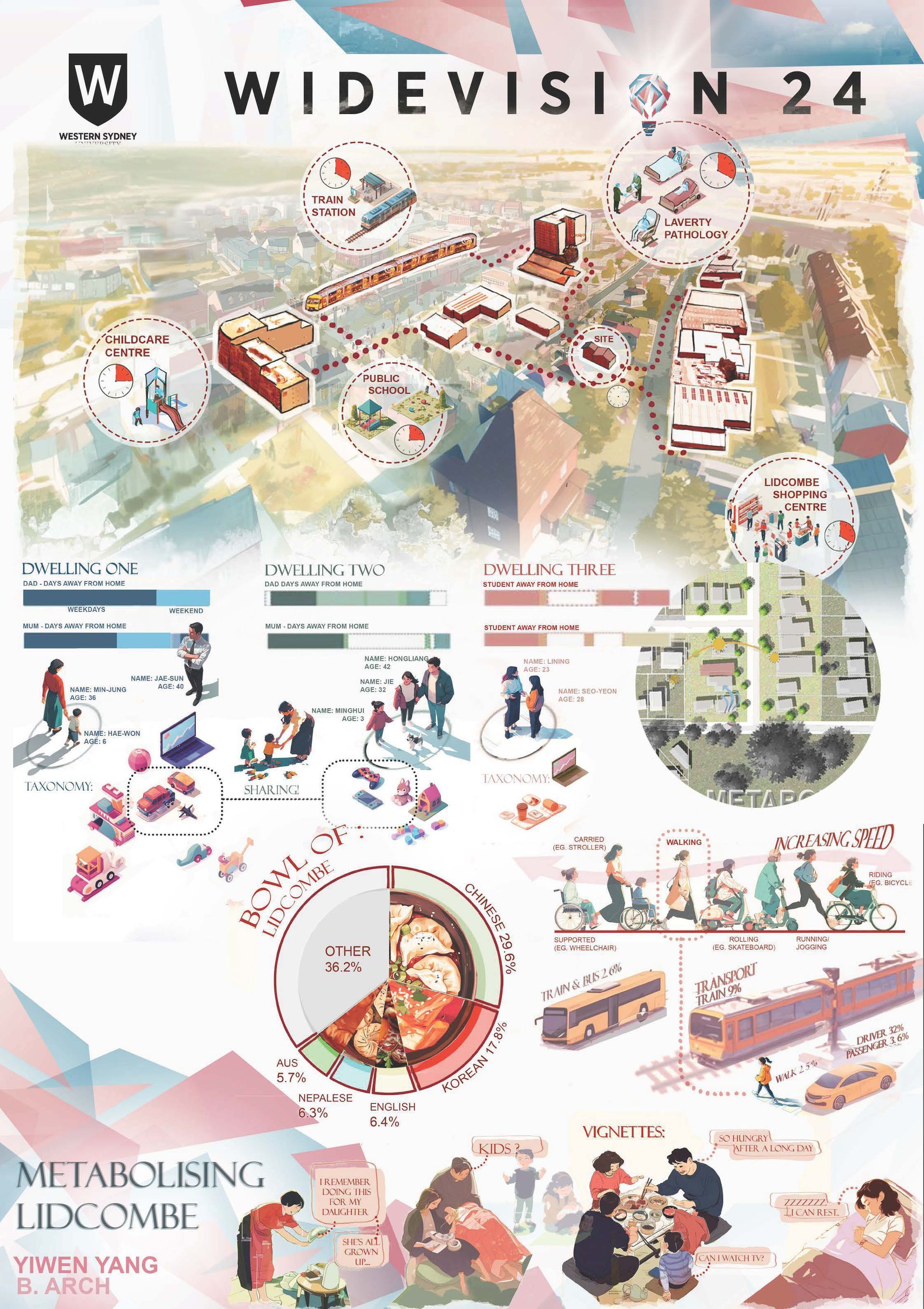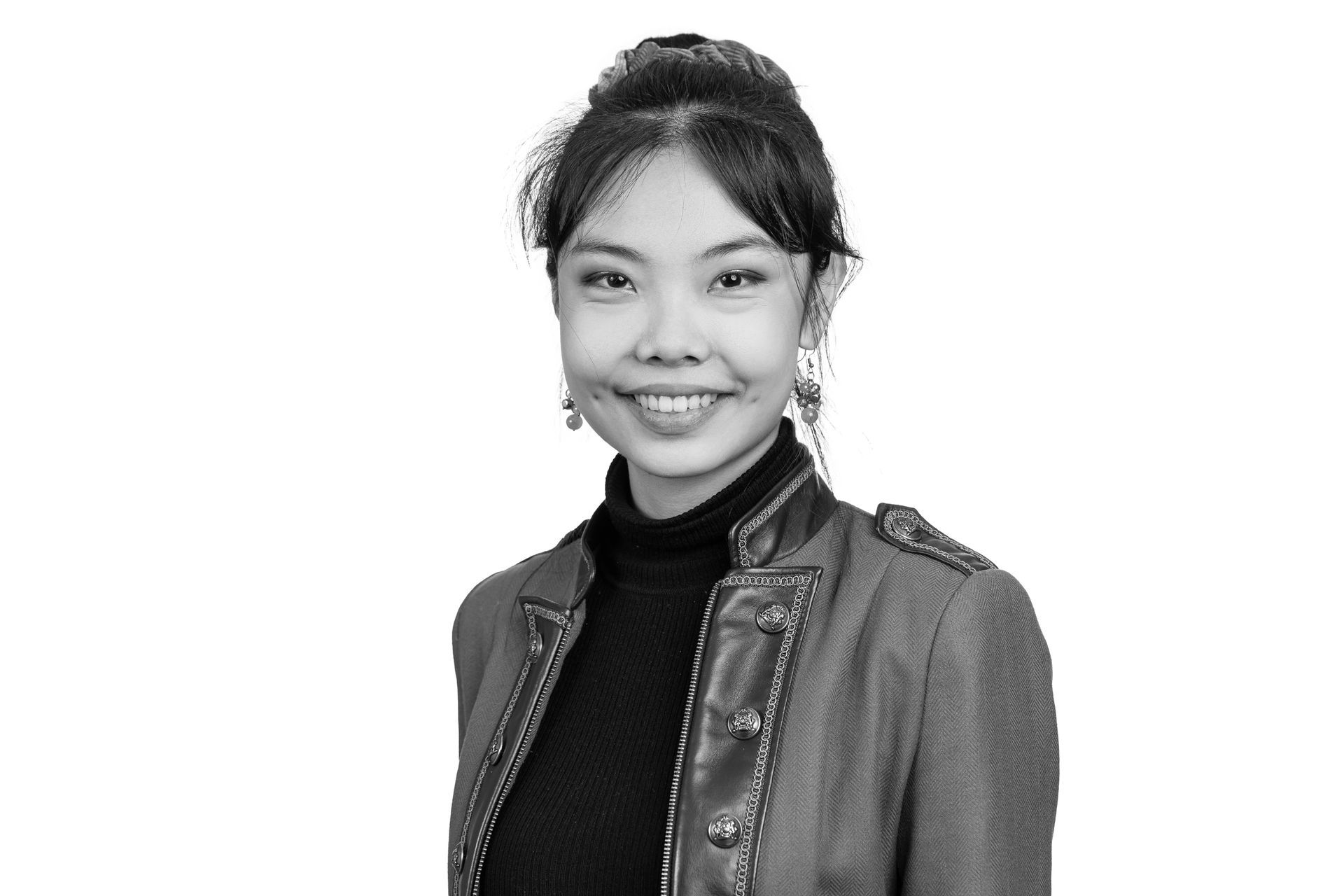Yiwen is passionate about residential design and the increasing digitisation of the built environment, with a focus on creating takeoff ready homes that are practical and serve the needs of the people who use them. She blends conceptual design with practicality, with her core values tied to creating high-quality visualisation to clearly communicate the purpose and value of architectural design to the public. Her approach to design briefs has an emphasis on making spaces both visually striking and functional; while ensuring they respond to the evolving needs of each resident. Yiwen strives to create uplifting, adaptable environments that continues to enrich everyday life.
Yiwen Yang
Metabolising Lidcombe
PROJECT
What if “moving house” meant your house moved wherever YOU moved?
"Metabolising Lidcombe" reimagines buildings as living, breathing spaces that evolve with their inhabitants. Tackling Australia’s "missing middle" housing crisis—especially in the typical Australian suburb—the project merges practicality with architectural design through the integration of prefabricated elements. These homes aren’t just static structures; they’re designed to adapt. L-shaped interiors provide affordable alternatives to custom designs, with built-in mobility so they can be packed up and reassembled elsewhere when life takes a turn.
Constructed from lightweight materials and sturdy metal framing, these homes allow components to be sourced locally—yes, even at your neighbourhood Bunnings—and swapped out without the hassle of major renovations. But the flexibility doesn’t end at the structure. It extends inside, offering limitless options for customising your living space, down to every component of the interior. This transforms a simple "house" into a true "home," where the objects and people within are woven together into a living system defined by cultural connections, memories, and care. Every scale, from adaptable furniture to layout, plays a role. Now everyone has a chance to not only own a property, but the confidence to relocate altogether.
Guided by Feng Shui principles, the spatial arrangement is thoughtfully crafted to address the cultural and communal needs of Lidcombe residents. But it doesn't stop there—the same adaptable design philosophy applies broadly to reflect Australia’s vibrant multicultural identity. The true magic happens when each person is empowered to curate their surroundings, creating a deep, personal bond between themselves and the space they inhabit.
"Metabolising Lidcombe" offers more than housing—it creates spaces that grow with their owners, adapting to the rhythms of life. This isn’t just about living now—it’s about building a future where homes are as fluid, flexible, and connected as the people who live in them.

With respect for Aboriginal cultural protocol and out of recognition that its campuses occupy their traditional lands, Western Sydney University acknowledges the Darug, Eora, Dharawal (also referred to as Tharawal) and Wiradjuri peoples and thanks them for their support of its work in their lands in Greater Western Sydney and beyond.
Acknowledgement of Country
Western Sydney University Copyright © 2004-2024 | ABN 53 014 069 881 | CRICOS Provider No: 00917K | TEQSA Provider ID: PRV12061 (Australian University)

