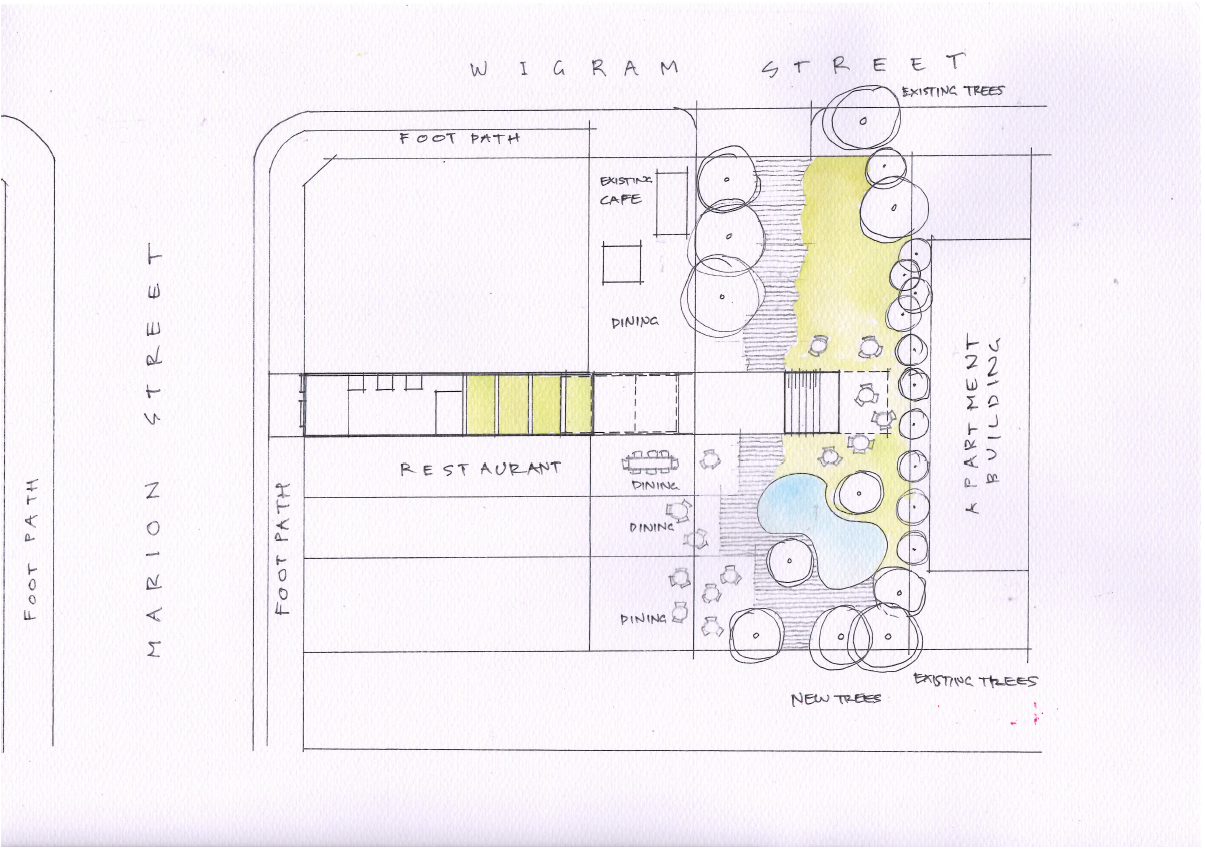
Tarin Farman
Harris Park Project
PROJECT
The Harris Park Project aimed to redevelop a shop that would function both for a private residence and a public space. A Russian composer was given as a client that would live and use the building so the architecture needed to be split into a private home, studio space, music gallery, theatre, as well as creating a space that has a strong connection to the Indian culture of Harris Park.
To enter into this space, the shopfront has a glass facade allowing the interiors of the music gallery to be seen on the outside, there is a side passageway with a linear focus allowing entrance into the music gallery at the front, stairway into the private residence and finally into the theatre space at the back.
The passageway has 3 large cubic skylights that would provide sunlight during midday creating a contrast of light and shade on the ground and red concrete walls.
The first floor was the clients home including a bedroom with windows to the street as well as an ensuite that had a frosted glass window for the shower allowing privacy.
The top floor was the clients studio space where he would be able to compose music, this space had vertical tubes of glass that was the structure from the 3 cubic skylights.
The back of this building is the theatre, which is utilised for the Russian composer to perform his music to the audience as well as having live gigs performed and focused for an Indian Culture, this space has a tall interior with blades on top allowing for sunlight to cut through into the space.

With respect for Aboriginal cultural protocol and out of recognition that its campuses occupy their traditional lands, Western Sydney University acknowledges the Darug, Eora, Dharawal (also referred to as Tharawal) and Wiradjuri peoples and thanks them for their support of its work in their lands in Greater Western Sydney and beyond.
Acknowledgement of Country
Western Sydney University Copyright © 2004-2024 | ABN 53 014 069 881 | CRICOS Provider No: 00917K | TEQSA Provider ID: PRV12061 (Australian University)
