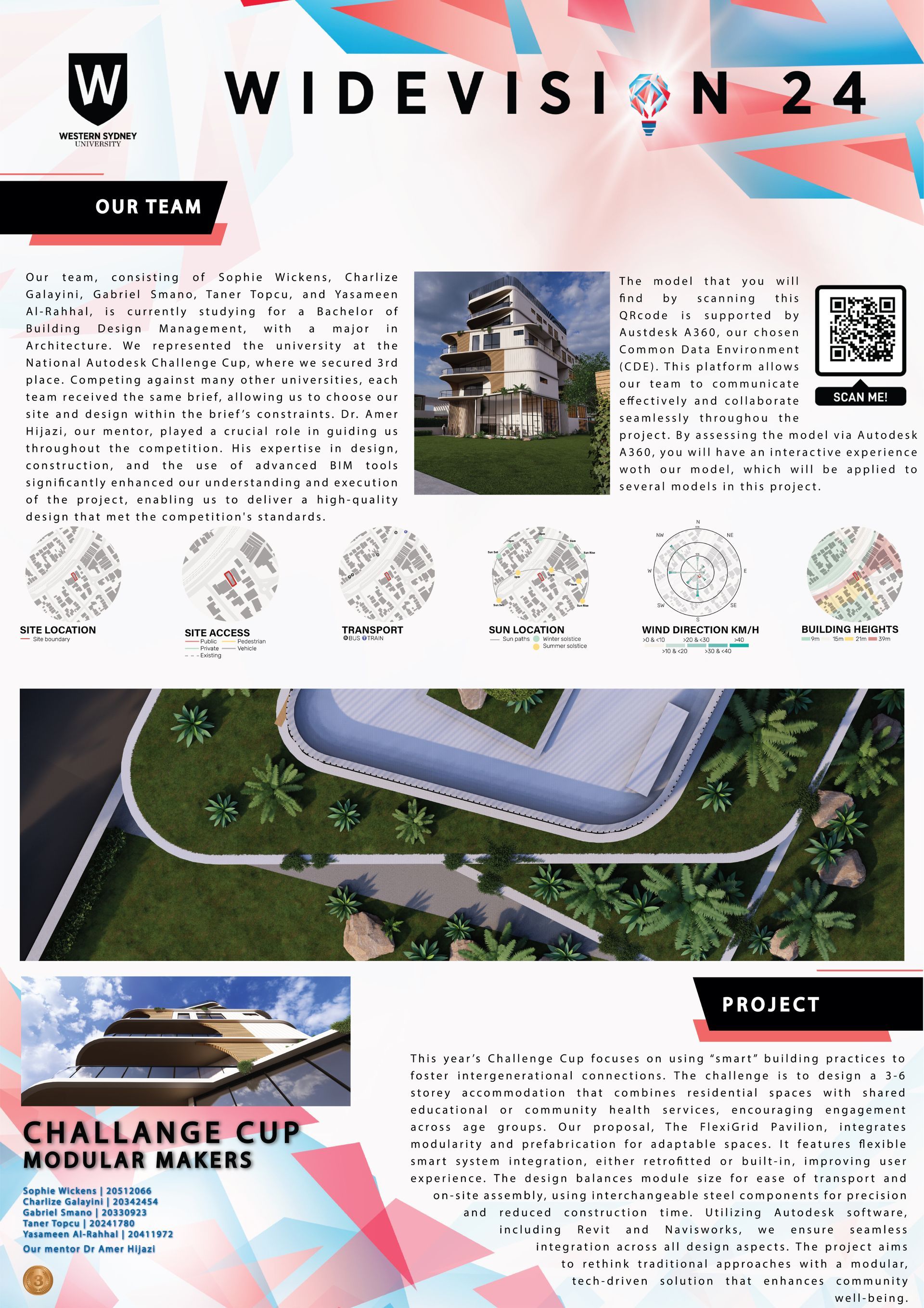
Modular Makers
The FlexiGrid Pavilion - Challenge Cup
PROJECT
This year's Challenge Cup focuses on using "smart" building practices to foster intergenerational connections. The challenge is to design a 3-6 storey accommodation that combines residential spaces with shared educational or community health services, encouraging engagement across age groups.
Our proposal, The FlexiGrid Pavilion, integrates modularity and prefabrication for adaptable spaces. It features flexible smart system integration, either retrofitted or built-in, improving user experience. The design balances module size for ease of transport and on-site assembly, using interchangeable steel components for precision and reduced construction time.
Utilizing Autodesk software, including Revit and Navisworks, we ensure seamless integration across all design aspects. The project aims to rethink traditional approaches with a modular, tech-driven solution that enhances community well-being.

With respect for Aboriginal cultural protocol and out of recognition that its campuses occupy their traditional lands, Western Sydney University acknowledges the Darug, Eora, Dharawal (also referred to as Tharawal) and Wiradjuri peoples and thanks them for their support of its work in their lands in Greater Western Sydney and beyond.
Acknowledgement of Country
Western Sydney University Copyright © 2004-2024 | ABN 53 014 069 881 | CRICOS Provider No: 00917K | TEQSA Provider ID: PRV12061 (Australian University)
