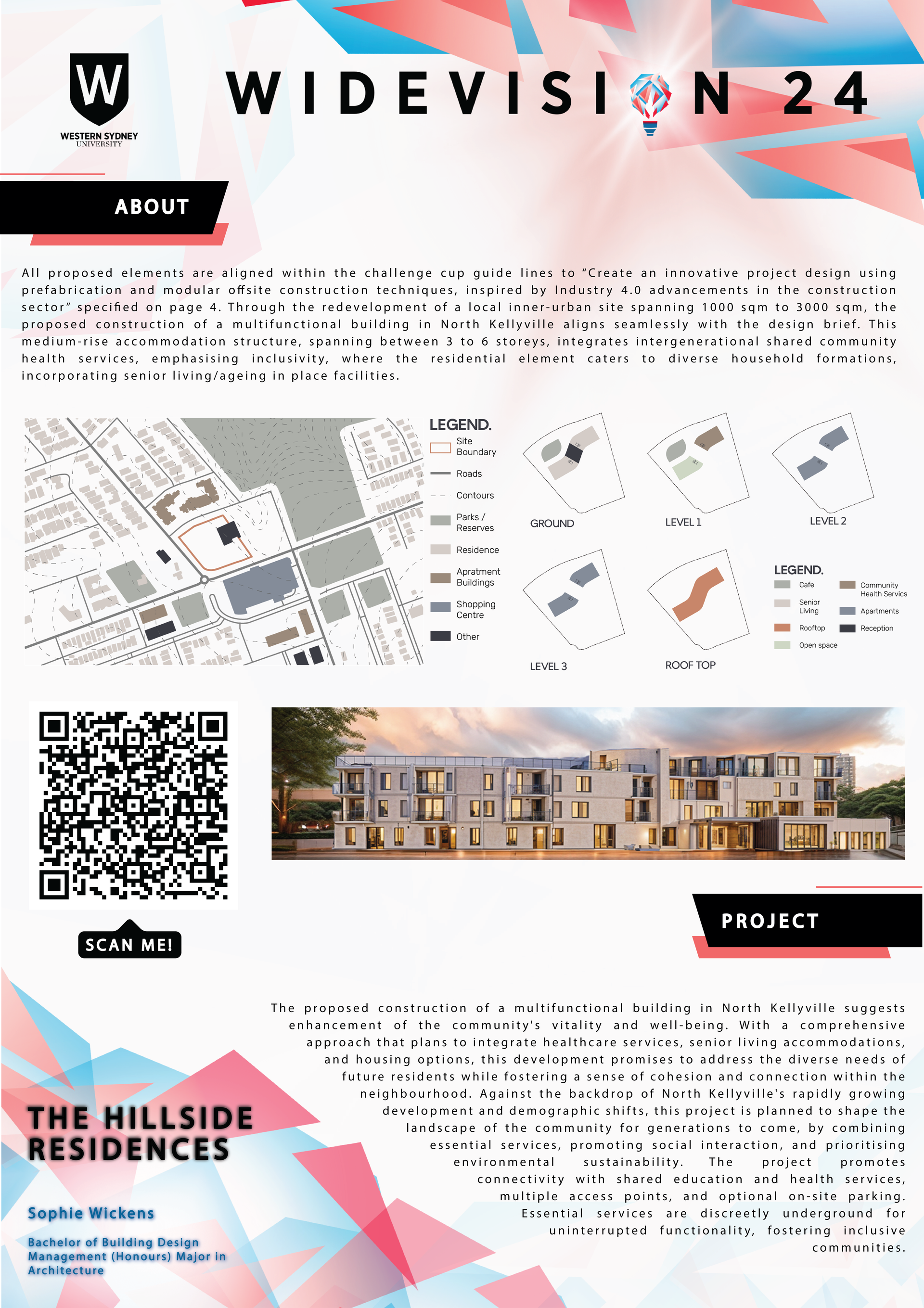Sophie Wickens
Horizon Kellyville
PROJECT
All proposed elements are aligned within the challenge cup guide lines to “Create an innovative project design using prefabrication and modular offsite construction techniques, inspired by Industry 4.0 advancements in the construction sector” specified on page 4. Through the redevelopment of a local inner-urban site spanning 1000 sqm to 3000 sqm, the proposed construction of a multifunctional building in North Kellyville aligns seamlessly with the design brief. This medium-rise accommodation structure, spanning between 3 to 6 storeys, integrates intergenerational shared community health services, emphasising inclusivity, where the residential element caters to diverse household formations, incorporating senior living/ageing in place facilities.
The proposed construction of a multifunctional building in North Kellyville suggests enhancement of the community's vitality and well-being. With a comprehensive approach that plans to integrate healthcare services, senior living accommodations, and housing options, this development promises to address the diverse needs of future residents while fostering a sense of cohesion and connection within the neighbourhood. Against the backdrop of North Kellyville's rapidly growing development and demographic shifts, this project is planned to shape the landscape of the community for generations to come, by combining essential services, promoting social interaction, and prioritising environmental sustainability. The project promotes connectivity with shared education and health services, multiple access points, and optional on-site parking. Essential services are discreetly underground for uninterrupted functionality, fostering inclusive communities.

With respect for Aboriginal cultural protocol and out of recognition that its campuses occupy their traditional lands, Western Sydney University acknowledges the Darug, Eora, Dharawal (also referred to as Tharawal) and Wiradjuri peoples and thanks them for their support of its work in their lands in Greater Western Sydney and beyond.
Acknowledgement of Country
Western Sydney University Copyright © 2004-2024 | ABN 53 014 069 881 | CRICOS Provider No: 00917K | TEQSA Provider ID: PRV12061 (Australian University)

