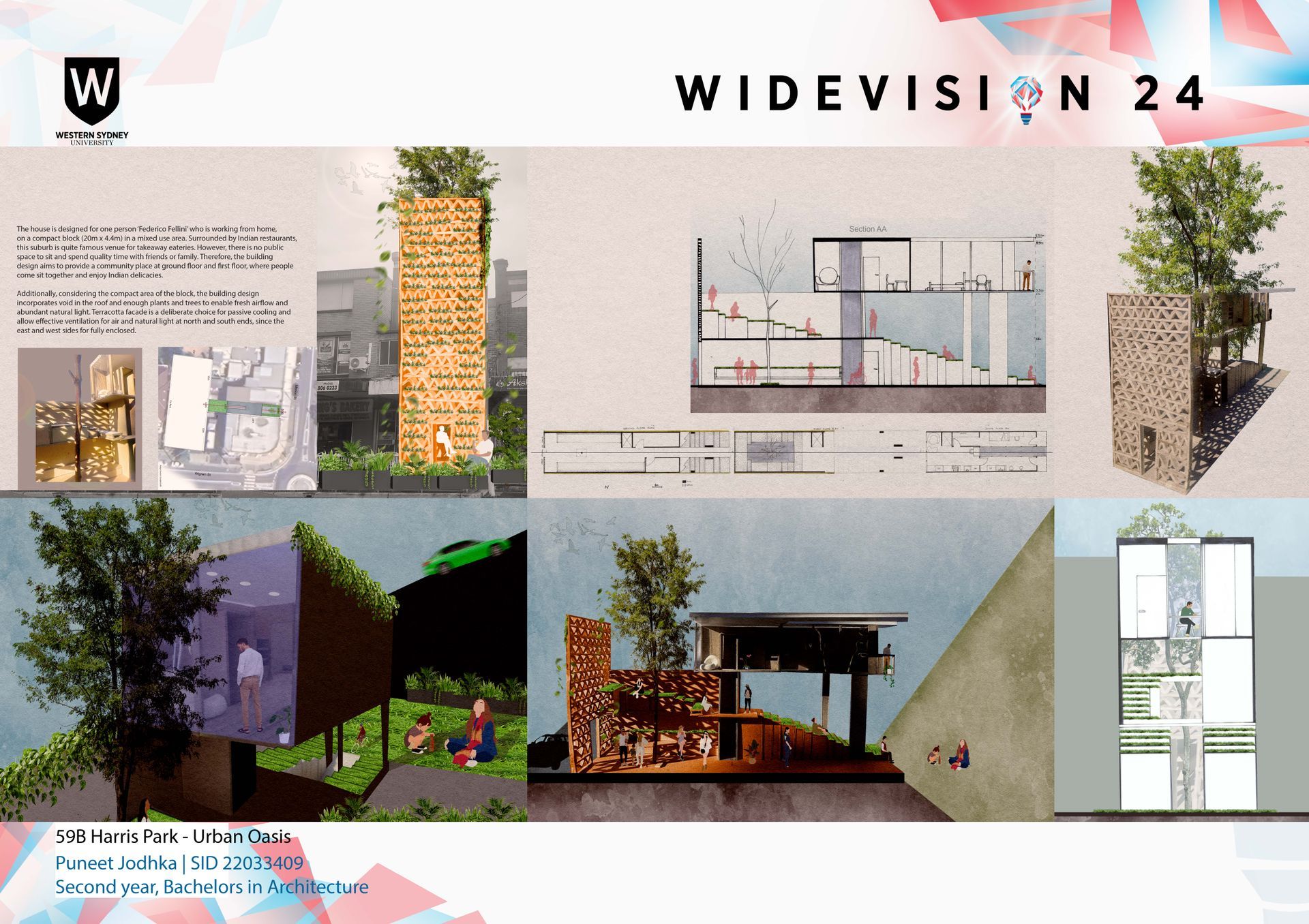
Puneet Jodhka
59B Marion Street, Harris Park
PROJECT
The house is designed for one person 'Federico Fellini' who is working from home, on a compact block (20 m x 4.4m) in a mixed-use urban area. Surrounded by Indian restaurants, this suburb is quite famous venue for takeaway eateries. However, there is no public space to sit and spend quality time with friends or family. Therefore, the building design aims to provide a community place at ground floor and first floor, where people come sit together and enjoy delicacies.
Additionally, considering the compact area of the block, the building design incorporates void in the roof with a tree in the centre to enable fresh airflow and abundant natural light. Terracotta facade is a deliberate choice for passive cooling and allowing effective ventilation for air and natural light at north and south ends, since east and west sides are fully enclosed.

With respect for Aboriginal cultural protocol and out of recognition that its campuses occupy their traditional lands, Western Sydney University acknowledges the Darug, Eora, Dharawal (also referred to as Tharawal) and Wiradjuri peoples and thanks them for their support of its work in their lands in Greater Western Sydney and beyond.
Acknowledgement of Country
Western Sydney University Copyright © 2004-2024 | ABN 53 014 069 881 | CRICOS Provider No: 00917K | TEQSA Provider ID: PRV12061 (Australian University)
