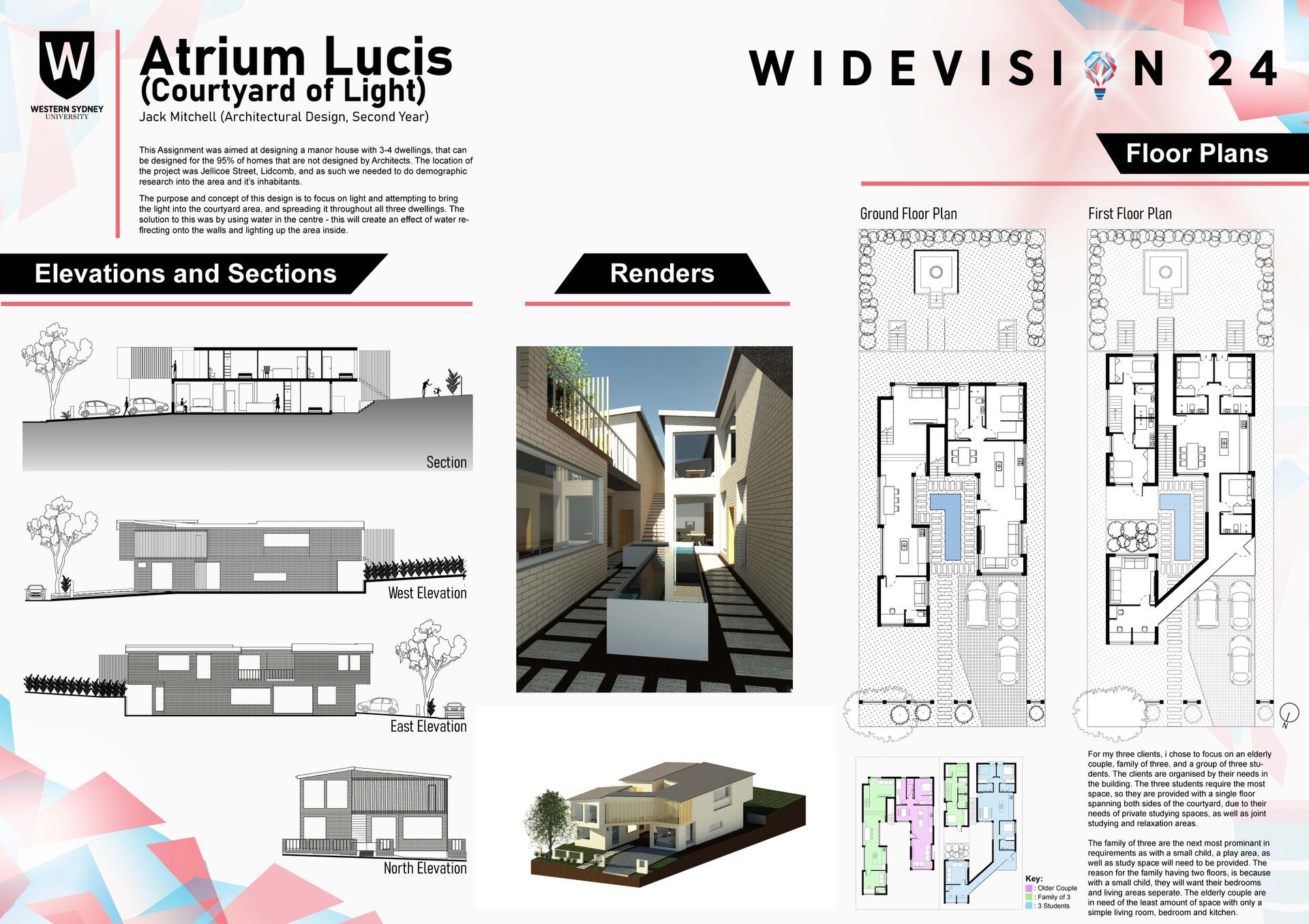Jack Mitchell
Atrium Lucis (Courtyard of Light)
PROJECT
The idea of this project was to explore the difficulty associated with developing residential housing for a growing population. We were tasked to design a multi-dwelling residential space that could accommodate 3-4 groups of people, whilst simultaneously conforming to the NSW Low-Rise Housing Diversity Code.
Located on Jellicoe Street in Lidcombe, Sydney, NSW, our site offered many opportunities to create a personalised space for our groups of people, which were created based on extensive demographic analyses.
I chose to look at the wide age gap in Lidcombe, and decided to focus on creating spaces for an elderly couple, young family of 3 and a group of 3 University students. With these groups taken into account, I focused on designing a three-dwelling house centralised around a courtyard with a water feature, that explored the way that natural light can be manipulated with water to create a reflection effect.
This linked to my overall concept of attempting to allow natural light into the different spaces, whilst denying public access into those areas. Atrium Lucis, meaning Courtyard of Light, explores this concept further through the use of timber panelling acting as a screen on the outside to deny that public visibility, whilst simultaneously offering the occupants access to sun light, and reflected water light.
Atrium Lucis works with the natural existing landscape to create a pleasant liveable space by combining features like topography and existing trees, with water and natural light to explore the connectivity that community and nature can have.

With respect for Aboriginal cultural protocol and out of recognition that its campuses occupy their traditional lands, Western Sydney University acknowledges the Darug, Eora, Dharawal (also referred to as Tharawal) and Wiradjuri peoples and thanks them for their support of its work in their lands in Greater Western Sydney and beyond.
Acknowledgement of Country
Western Sydney University Copyright © 2004-2024 | ABN 53 014 069 881 | CRICOS Provider No: 00917K | TEQSA Provider ID: PRV12061 (Australian University)

