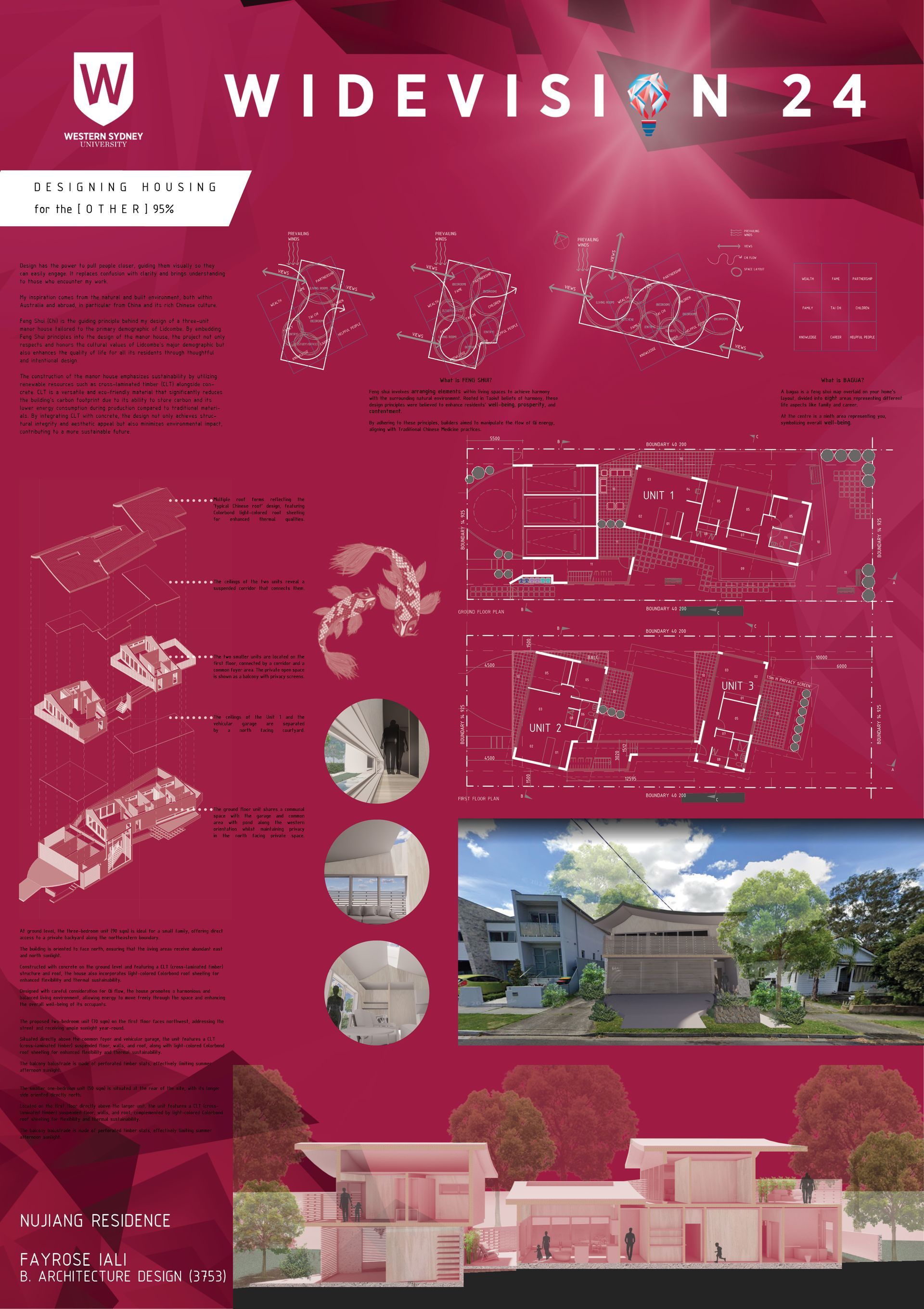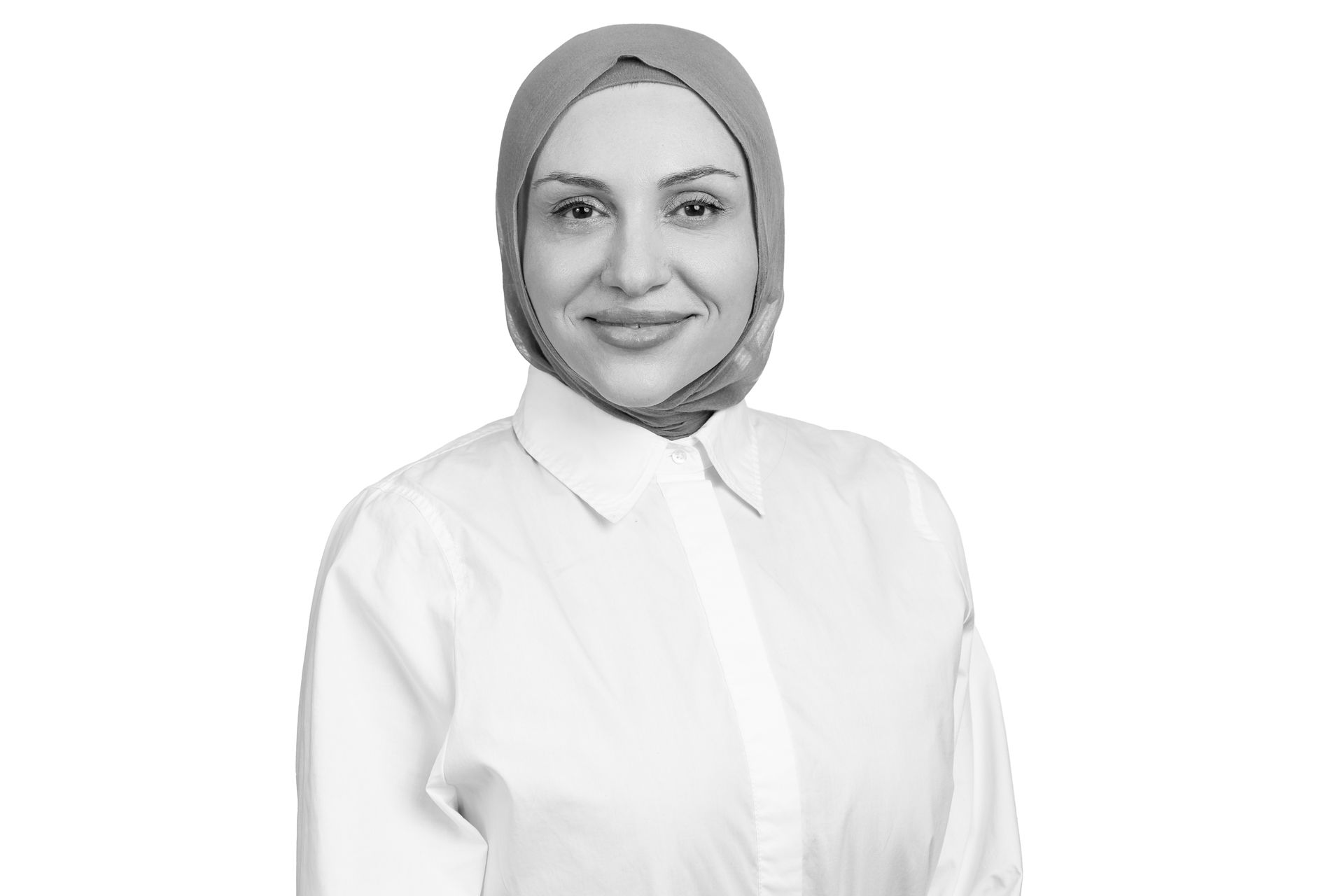Fayrose is a 2nd-year architecture student and mother of two - driven by a passion for arts, culture, and community. Lebanese heritage and Muslim faith shape her values of integrity, loyalty, and inclusivity.
Fayrose is passionate about sustainability, nature and experiences that affect our perspective on life, people and culture. A dedicated foodie who is in constant search for perfection.
A proud mother, role model and personal assistant to two young children - assuring the right values and ethics are embraced, moreover encouraging limitless dreams and possibilities.
"We shape our children therefore we shape the future"
At WideVision 2024, I am establishing myself as an ambitious and detail-oriented individual, known for my commitment to excellence and problem-solving. I am also a team player, contributing to the wellness and personal development of my team and colleagues. With a positive, can-do attitude, I strive to bring creativity and precision to every project I undertake.
Grateful and appreciative for the blessings, humbled by humanity.
Fayrose Iali
NUJIANG RESIDENCE
PROJECT
The site, located at 4 Jellicoe Road, Lidcombe, is positioned southeast of Jellicoe Road, with a frontage facing northwest. Direct access is provided via a driveway, ensuring convenience for vehicles entering the property. The overall building envelope has been designed in compliance with the Low-Rise Housing Diversity Code (LRHDC) requirements, adhering to the specified setbacks and maintaining a height restriction of two storeys.
This development is designed specifically for a Chinese family, with the concept of Qi being central to the design intent. The layout and orientation of the building focus on enhancing positive energy flow throughout the site, creating a harmonious living environment. The common foyer, positioned at the southwestern corner of the site, plays a vital role in channelling positive Qi into the building, promoting wellness and balance within the home.
Sustainability and buildability are also key considerations, with Cross-Laminated Timber (CLT) chosen for construction. CLT not only supports the family’s values of environmental stewardship by reducing carbon emissions but also improves energy efficiency. Its prefabricated nature allows for faster, more precise construction while maintaining structural integrity and aligning with the principles of harmonious design.
To meet the LRHDC guidelines, a minimum of one car space per dwelling is required. The proposed development includes three dwellings, all of which accommodate on-site parking. A centrally located street-facing lobby provides adequate circulation space for easy access to the units, supporting both practicality and the flow of positive energy.
The ground floor houses the largest dwelling, a three-bedroom unit designed for a family with children, offering direct access to a backyard. This unit is oriented to capture maximum morning sunlight, promoting vitality and well-being.
On the upper level, two smaller units (a two-bedroom and a one-bedroom) are oriented perpendicular to each other and connected by a central lobby. The front unit is positioned to face the street, allowing more sunlight to reach the rear unit and enhancing energy flow throughout the building.
The strategic overlapping of dwelling masses creates distinct private, communal, and circulation spaces, offering both shared and individual environments, all designed with the family's well-being and Qi in mind.

With respect for Aboriginal cultural protocol and out of recognition that its campuses occupy their traditional lands, Western Sydney University acknowledges the Darug, Eora, Dharawal (also referred to as Tharawal) and Wiradjuri peoples and thanks them for their support of its work in their lands in Greater Western Sydney and beyond.
Acknowledgement of Country
Western Sydney University Copyright © 2004-2024 | ABN 53 014 069 881 | CRICOS Provider No: 00917K | TEQSA Provider ID: PRV12061 (Australian University)

